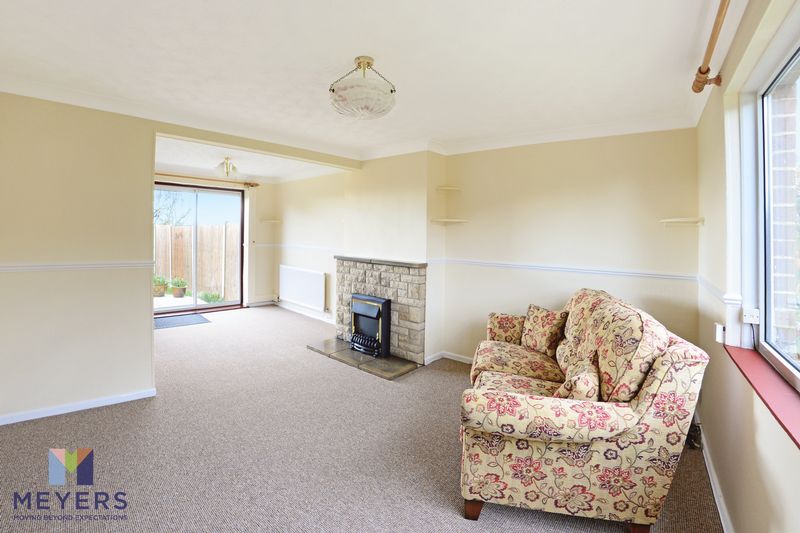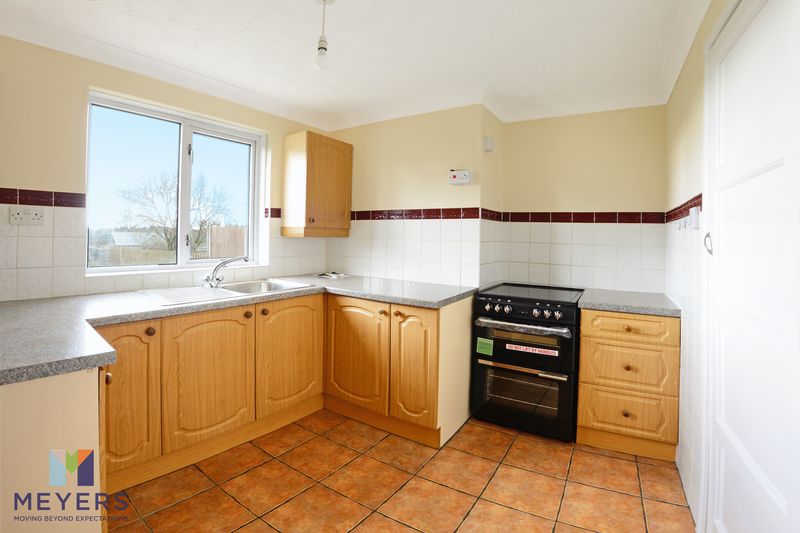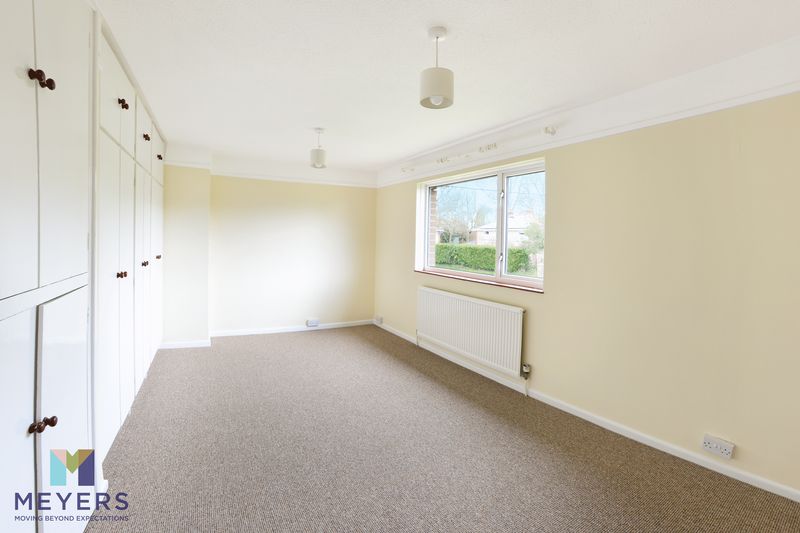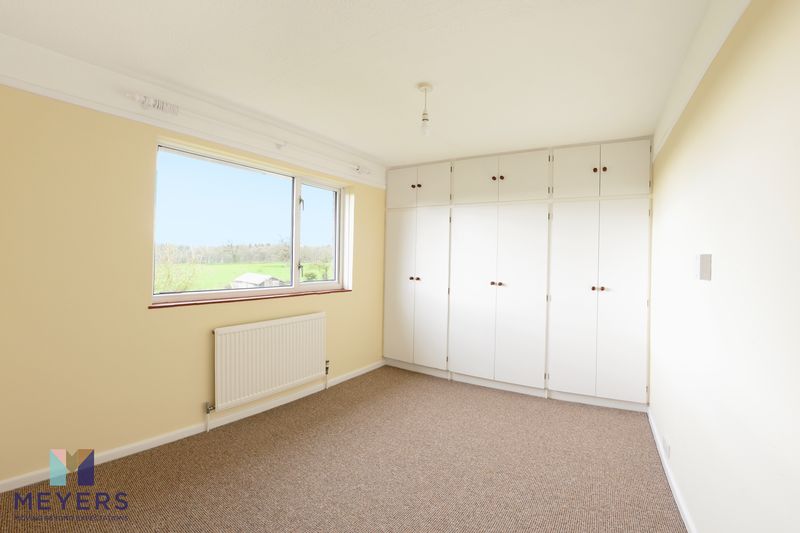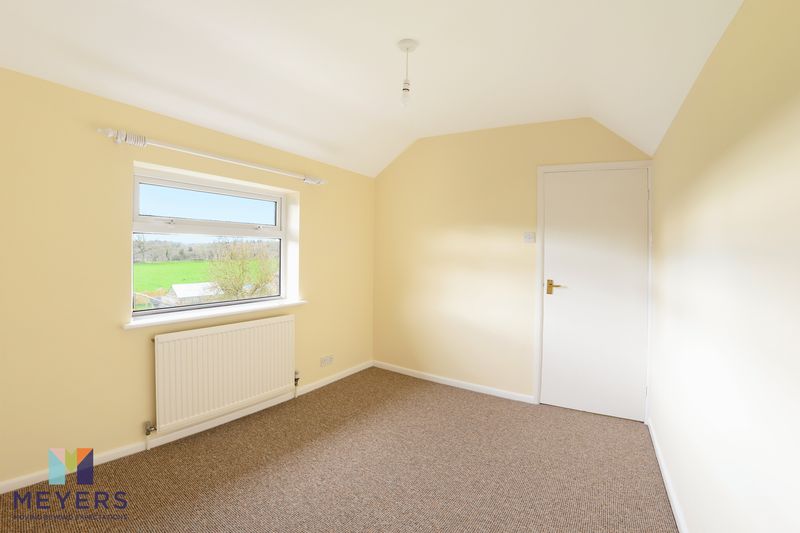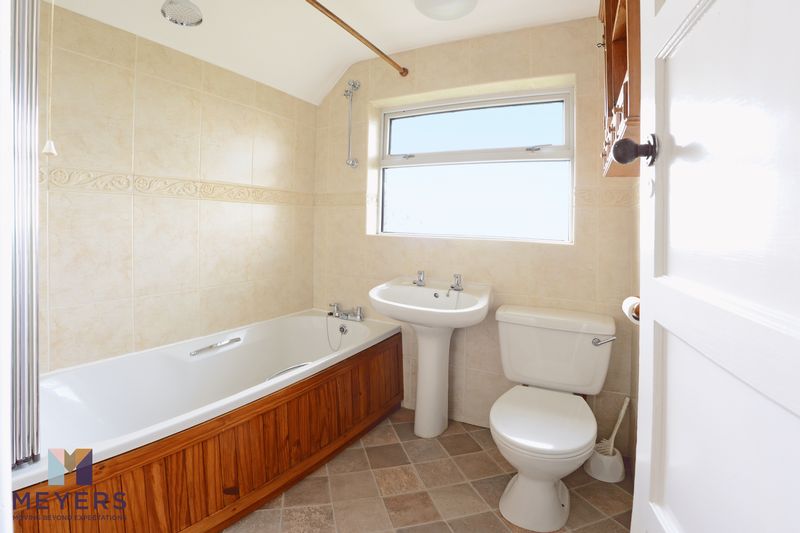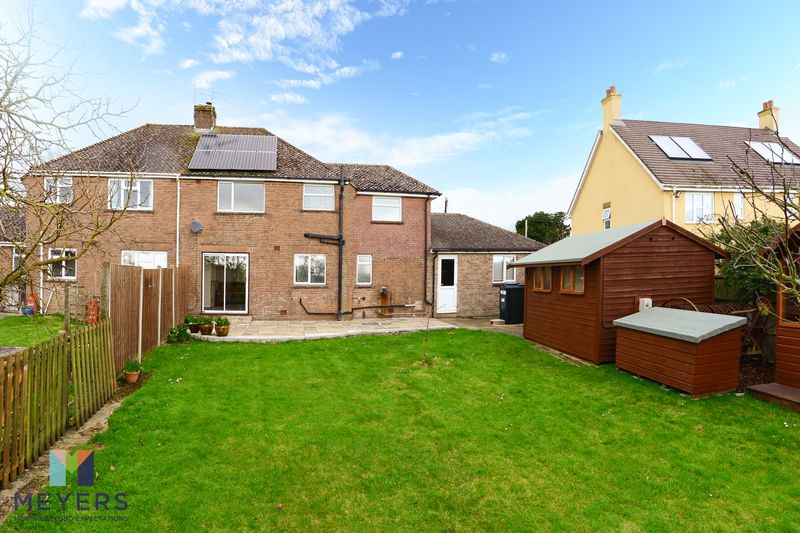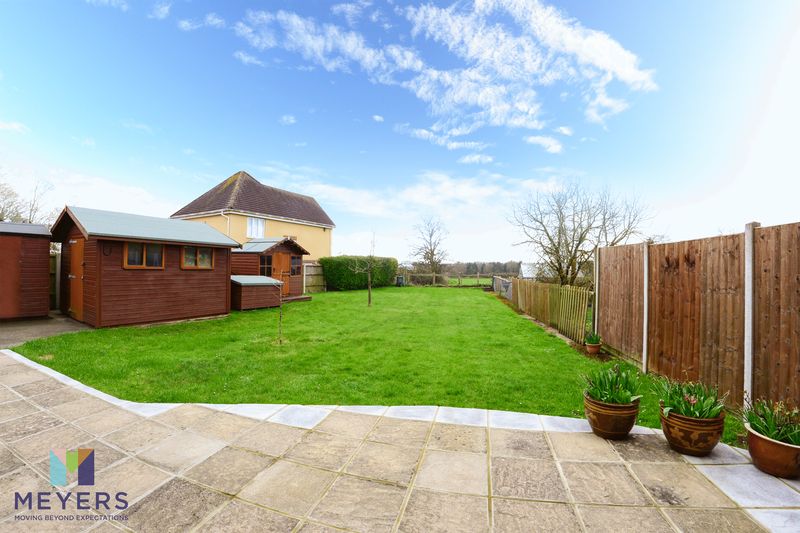Narrow your search...
Bloxworth, Wareham
£320,000
Please enter your starting address in the form input below.
Please refresh the page if trying an alternate address.
- No Forward Chain
- Three Double Bedrooms
- Rural Position with Countryside Views
- Lounge Diner
- Kitchen with Separate Utility Room
- Heated Double Garage
- Garden with Countryside Views
- Ample Driveway Parking
A WELL PRESENTED THREE DOUBLE BEDROOM semi-detached FAMILY HOME. The property has recently been decorated and carpeted throughout with features to include a generous LOUNGE DINER, fitted kitchen with UTILITY ROOM and ground floor cloakroom. The property also benefits with an additional internal store room and comes complete with AMPLE DRIVEWAY PARKING and heated DOUBLE GARAGE with a generous GARDEN overlooking open countryside. The property is ideally situated for Wareham, Dorchester and Poole/Bournemouth, and is offered with NO FORWARD CHAIN.
Entrance Hall
Living-dining room
19' 10'' x 12' 7'' reducing to 10'7 (6.04m x 3.83m > 3.22m)
Kitchen
9' 10'' reduces to 8'4" x 8' 5'' (2.99m < 2.54m x 2.56m)
Utility room
7' 11'' x 6' 6'' (2.41m x 1.98m)
WC
Store/Garage
8' 11'' x 9' 10'' (2.72m x 2.99m)
Bedroom One
16' 0'' x 9' 2'' (4.87m x 2.79m) Plus wardrobes, airing cupboard & storage
Bedroom Two
11' 0'' x 8' 5'' (3.35m x 2.56m) plus wardrobes
Bedroom Three
10' 3'' x 8' 0'' (3.12m x 2.44m)
Family Bathroom
Double Garage
17' 10'' x 18' 0'' (5.43m x 5.48m)
Description
Double glazed door opens into the entrance hall, stairs rise to first floor, door opens into the dual aspect living-dining room which features a fireplace with inset electric living flame style fire, window to front overlooks the church, patio doors which open to the patio area. The fitted kitchen, which includes a freestanding cooker, has a window with rural outlook and an understairs larder cupboard, there is a utility room with space for washing machine and dryer, downstairs cloakroom, internal door opens to the small garage/store with timber double doors to the front. On the first floor the master bedroom features triple built in wardrobe, storage cupboard and airing cupboard and overlooks the church, the second bedroom features double built in wardrobes and has a rural outlook, as does the third double bedroom. The modern bathroom features bath with shower over and glass screen, a WC and wash hand basin and ladder style radiator. There is a double garage attached to the property. Outside there is a southerly aspect rear garden with summerhouse and timber shed. (Please note the larger workshop is not included in the let). To the front there is a gravel drive with gated access which bisects the lawn and offers ample parking.
Tenancy Fees & Deposit
Tenants proportion of administration and tenancy arrangement. References - £150 per adult; Guarantor (if required) £75. Tenancy Administration Fee £90. Deposit equivalent to six weeks rent (£1384) Schedule of Condition (move in/out) 12% of the monthly rent amount (£120)
Click to Enlarge

Wareham BH20 7EH





