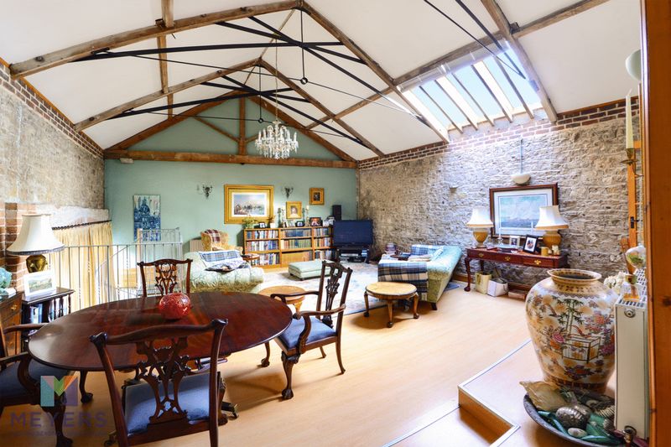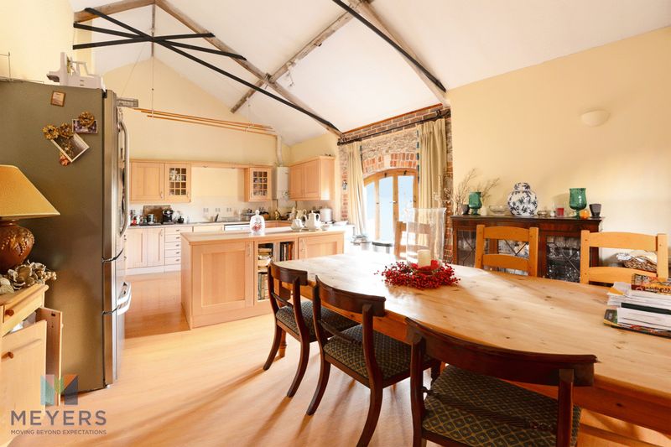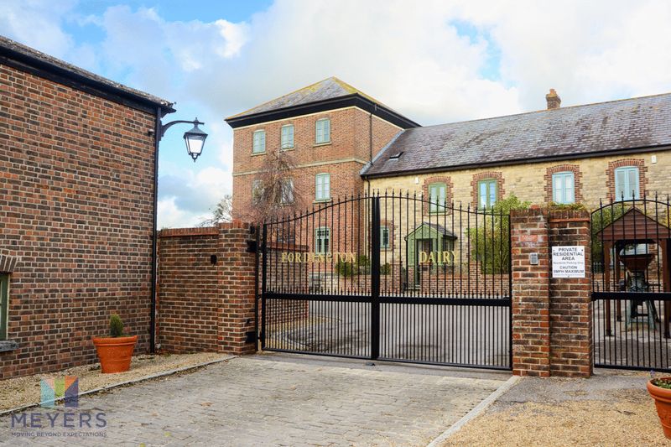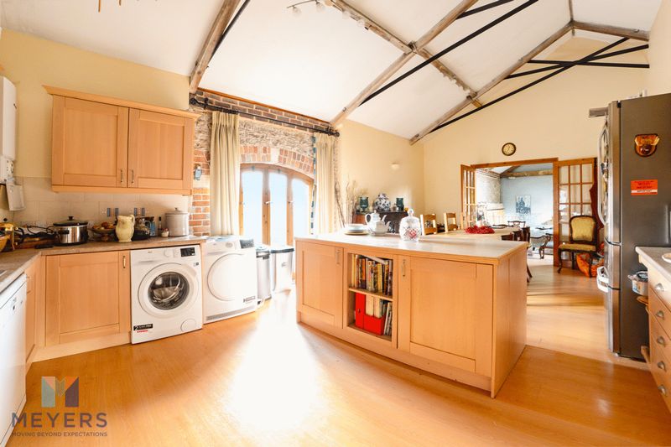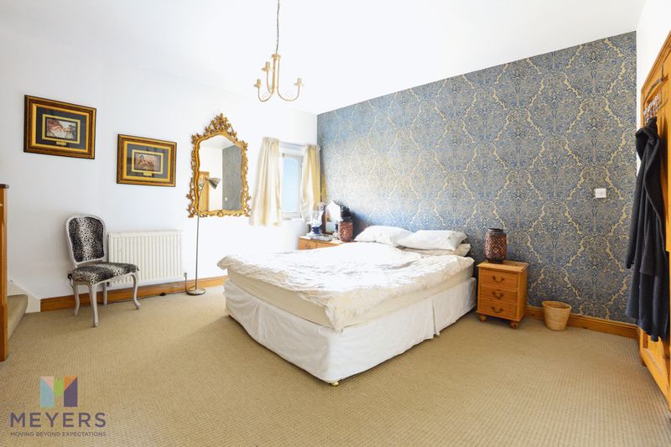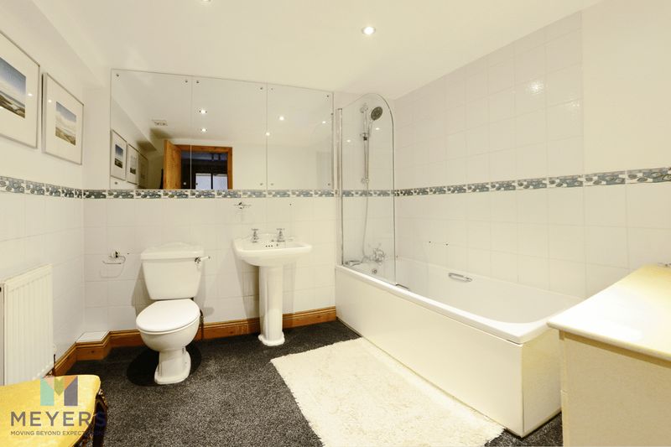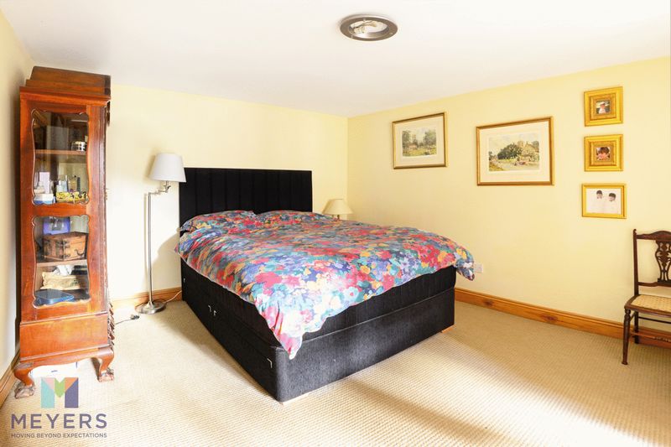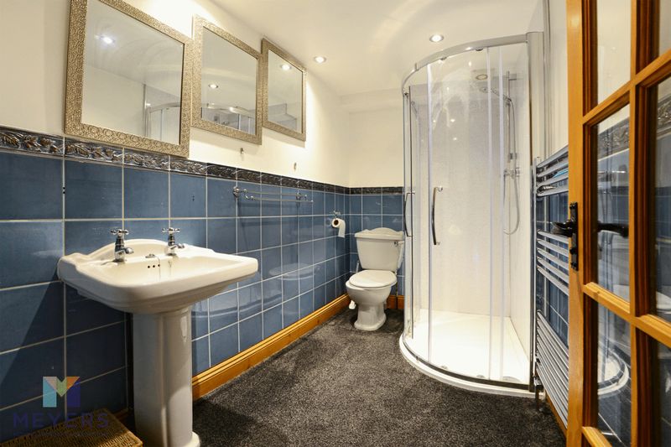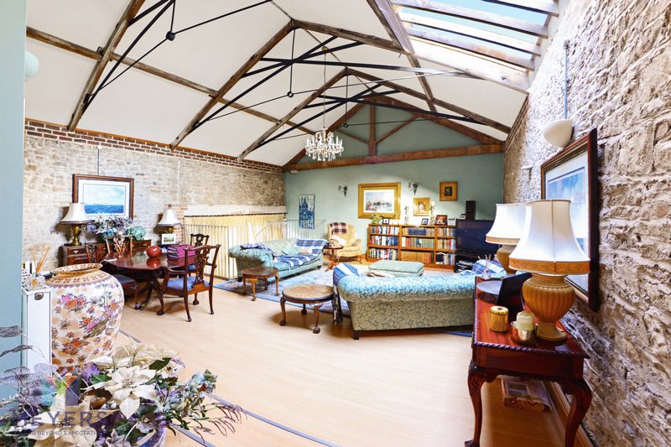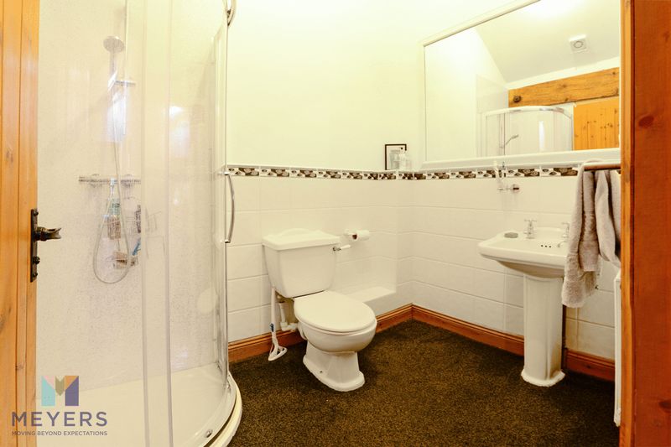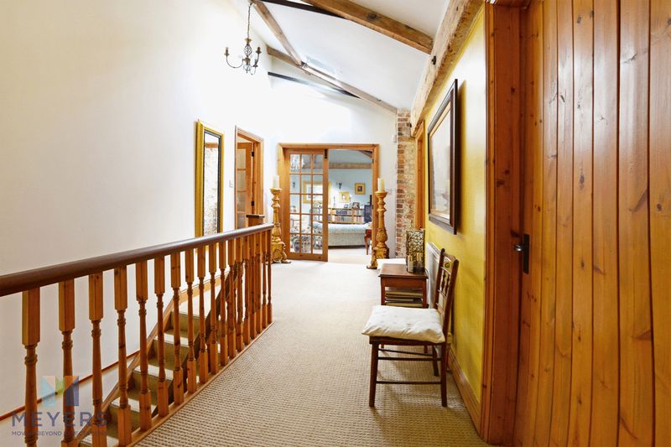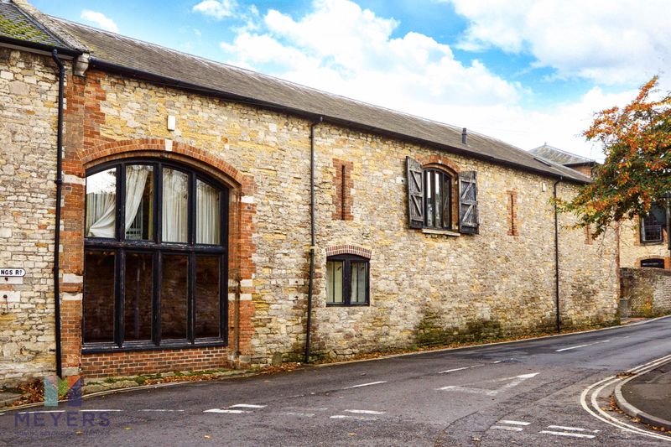Narrow your search...
Athelstan Road, Dorchester
Offers Over £550,000
Please enter your starting address in the form input below.
Please refresh the page if trying an alternate address.
- Exclusive Electric Gated Development
- Stunning Grade II Listed Cottage Sympathetically Converted from a Former Dairy
- Five Spacious Bedrooms and Three Bathrooms
- Many Original Character Features Throughout
- Generous Kitchen/Dining Room Opening to Vaulted Ceiling Sitting Room
- Perfect Large Family or Holiday Home Opportunity
- Plenty of Parking within Development
- Located Close to Amenities and Regular Transport Links
Unique opportunity to purchase a SPACIOUS BARN CONVERSION sympathetically converted from a former dairy that offers many ORIGINAL FEATURES and complete versatility throughout. The property is set within an EXCLUSIVE GATED DEVELOPMENT and is located CLOSE to ALL AMENITIES.
Entrance Hallway
Door to bathroom Main front door to property, door to bedroom and steps down to bathroom.
Bathroom
Part tiled walls, panel bath with wall mounted mains fed shower, with shower screen, hand wash basin with chrome taps, low level W.C. radiator, spotlights, extractor fan.
Bedroom 2
15’ (4.75) x 9’ (3.28) Side aspect double glazed window, radiator, space for king size bed
Hallway Downstairs
Under stairs storage cupboard, with lights, radiator, 2 built in storage cupboards, door to master bedroom.
Master bedroom
Front aspect double glazed window, radiator, stairs up to En-suite 13’11 (4.24) x 13’5 (4.09)
En-suite
Spotlights, large shower cubicle, with wall mounted mains fed shower, part tiled walls plus shower boarded shower, handwash basin with chrome taps, low level W.C. heated towel rail.
Bedroom 3
Double glazed front aspect window, large double & a radiator. 13’4 (4.06) x 11’ (3.35)
Reception
Double wooden glazed doors, spiral staircase to first floor, wooden glazed doors in arch window, allowing lots of light into the room. Spotlights, terracotta floor, indoor water feature, exposed stone & brick walls, radiator. 20’6 (6.28) x 13’4 (4.06)
Main Hallway
Staircase up to first floor landing, with exposed beams and exposed brick wall, radiator, double wooden glazed doors into the top reception room, exposed brick work and cast-iron supports, large glazed roof light/skylight, more exposed brickwork, spiral staircase, with view of arched window, 2 x radiators, steps up to a double glazed door to the kitchen. 22’6 (6.86) x 21’1 (6.43)
Kitchen
Access from the hallway and reception room Exposed beams and cast-iron supports, large arched double-glazed window with exposed stone & brick work, 2x radiator, island unit with cupboards for storage, stainless steel 1 & ½ bowl sink with chrome mixer tap, built in mini fridge, wall and base units, space for washing machine, space for dishwasher, built in 5 ring gas hob with extractor fan overhead, built in electric double oven, part tiled walls, boiler in kitchen, roll top work surfaces, pully maid airer for washing, space for large dining table, space for American style fridge- freezer. 23’3 (7.09( x 13’4 ( 4.06)
Agents notes**
Agent notes** all property in the Fordington Dairy properties need to know they cannot hang washing outside.
Bedroom 4
Exposed beams and iron supports, large skylight, radiator, feature cut out alcove. 9’9 (2.97) x 8’10 (2.69)
Bedroom 5/ Study
Side aspect double glazed window, exposed beams and cast-iron supports, radiator. 11’1 (3.38) x 9’11 (3.02)
Upstairs Bathroom
Exposed beams, extractor fan, Shower board plus part tiled walls, hand wash basin with chrome taps, radiator, shower enclosure with a wall mounted mains fed shower, level W.C
Click to Enlarge
Request A Viewing
Dorchester DT1 1FD



