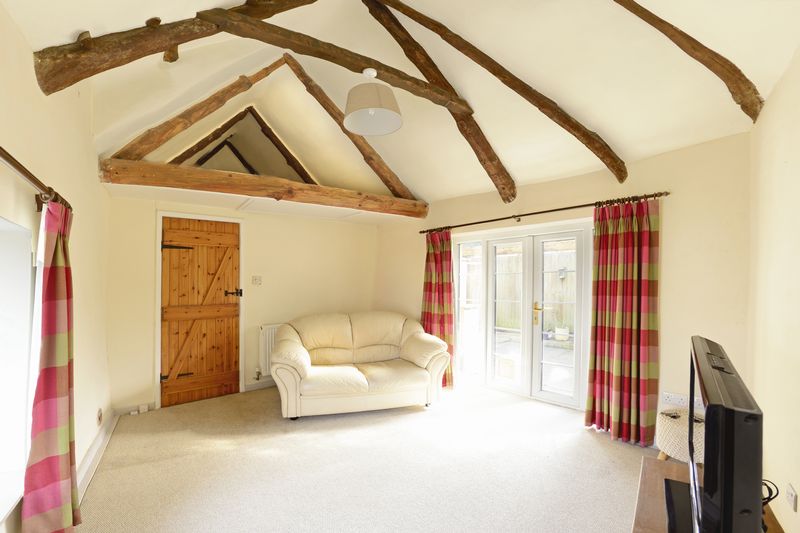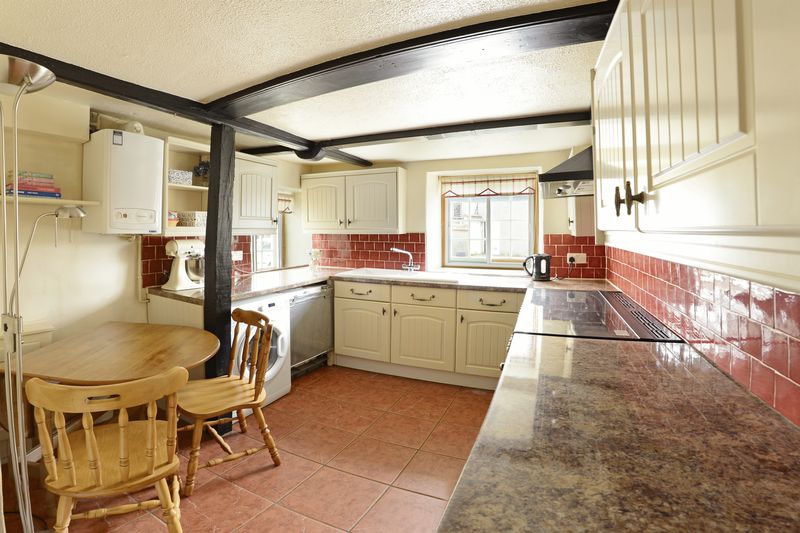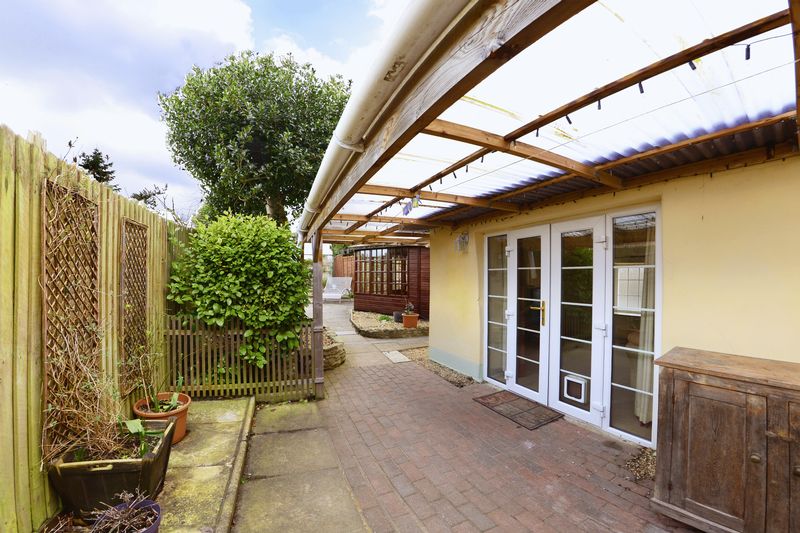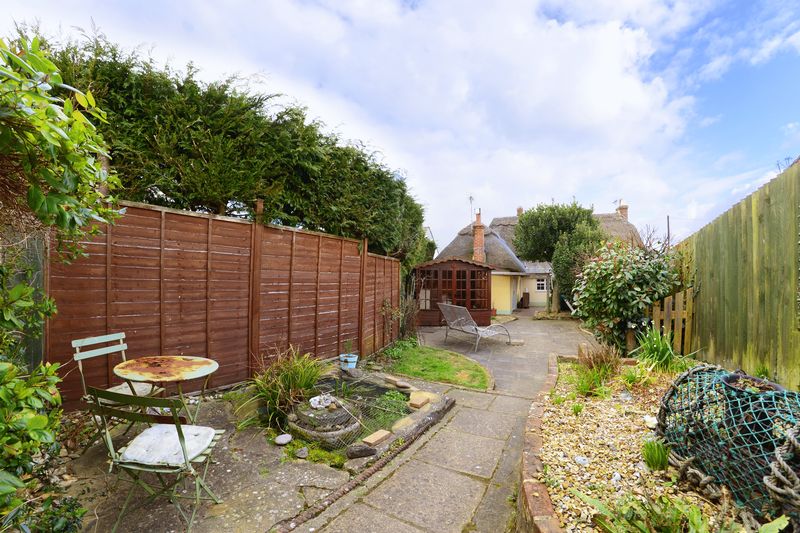Narrow your search...
High Street, Wool, Wareham
Guide Price £275,000
Please enter your starting address in the form input below.
Please refresh the page if trying an alternate address.
- Thatched Cottage
- Character Features
- Ceiling Beams
- Two Bedrooms
- Kitchen/Diner
- Private Garden
- Double Garage with Driveway.
- No Forward Chain
A CHARMING THATCHED CHARACTER COTTAGE set in a VILLAGE SETTING with FEATURE CEILING BEAMS in all principle rooms. TWO BEDROOMS, kitchen diner, LOUNGE with vaulted ceiling and additional ceiling rest area. The LOUNGE OPENS OUT into PRIVATE GARDEN with FEATURE SUMMER HOUSE which leads to DOUBLE GARAGE with DRIVEWAY and PARKING. BARNABY COTTAGE is positioned close to the VILLAGE BAKERY, village store and post office, and is within walking distance to the MAIN LINE RAIL LINK direct to LONDON WATERLOO.
Description
We are delighted to offer this extremely well presented Grade II listed character cottage which is situated in the centre of the picturesque village of Wool. Barnaby Cottage comprises of lounge with feature vaulted ceiling with exposed beams, kitchen, two bedrooms and bathroom. Leading out from the lounge leads to the private rear garden which in turn leads to a double garage with driveway. Wool is approximatley five miles from The World Heritage Jurassic Coastline including Lulworth Cove and Durdle Door and benefits from a main line rail link direct to London Waterloo. Barnaby Cottage is offered with no forward chain.
Directions
From Wool Train Station follow B3071 towards West Lulworth, as you continue into the village you will pass the village Post Office, Desitination will be on the Right opposite the Bakery.
Entrance Hallway
Front door with outside light leads into entrance hallway, feature stairs to the first floor bedroom, wall lighting, thermostatic wall control unit, radiator.
Lounge
12' 2'' x 10' 6'' (3.71m x 3.19m)
Leading through from entrance hallway leads into lounge with its feature vaulted ceiling with exposed beams, an additional ceiling level resting area with eave storage cupboard, double doors lead out onto private rear garden, side aspect opaque window with feature rear aspect decorative window, telephone point, radiator. Ceiling rest area 3.21m x 3.19m.
Kitchen
12' 7'' x 10' 0'' (3.84m x 3.05m)
A range of floor and wall units with work surface over, one and a half bowl ceramic sink with drainer with mixer tap over, space and plumbing for washing machine, space and plumbing for dishwasher, space for range cooker with extractor hood over, feature front aspect window looking out onto front of property, side aspect window, part tiled walls, tiled floor, area for table and chairs, under stairs storage cupboard with light.
Master Bedroom
10' 6'' x 9' 6'' (3.19m x 2.90m)
Stairs lead to the master bedroom with feature vaulted ceiling with exposed beams, front aspect window looking out onto front of property with window seat, exposed pine floorboards, radiator.
Bedroom Two
9' 9'' x 5' 9'' (2.97m x 1.76m)
Ledge and brace thumb latch door leads into bedroom two with feature rear aspect window, radiator.
Bathroom
5' 8'' x 5' 7'' (1.73m x 1.70m)
Ledge and brace thumb latch door leads into bathroom with feature roll top bath with telephone handset mixer tap over, opaque side aspect window, low level WC, wash hand basin, part tiled walls, heated towel radiator.
Front Garden
The front garden is laid to paving bordered by iron railing.
Rear Garden
Leading out from lounge leads onto the private rear garden which is laid to paving with covered pergola, outside light, the garden continues to the summer house with power and light, feature pond, pedestrian door leads into the doube garage at the end of the garden, pedestrian gate leads out to front of property.
Double Garage
19' 9'' x 16' 3'' (6.01m x 4.95m)
Accessed from the rear garden via pedestrian door leads inrto double garage with power and light.
Driveway
Wooden gate leads onto gravel driveway which leads to the double garage.
Click to Enlarge
Wareham BH20 6BP
































