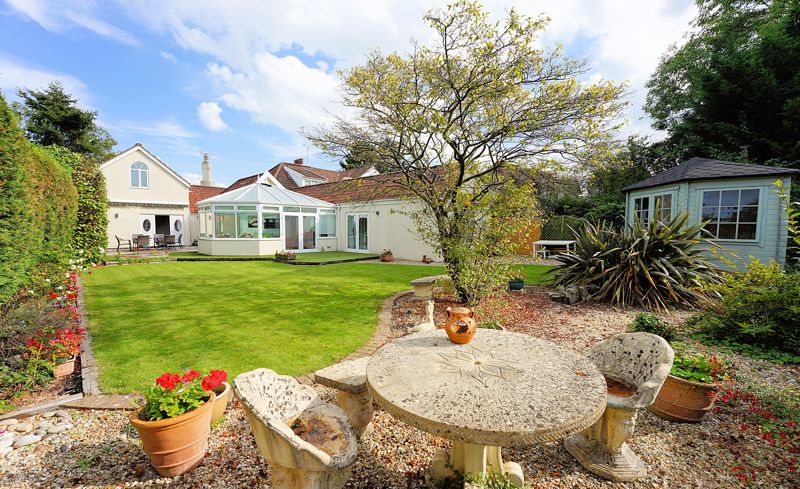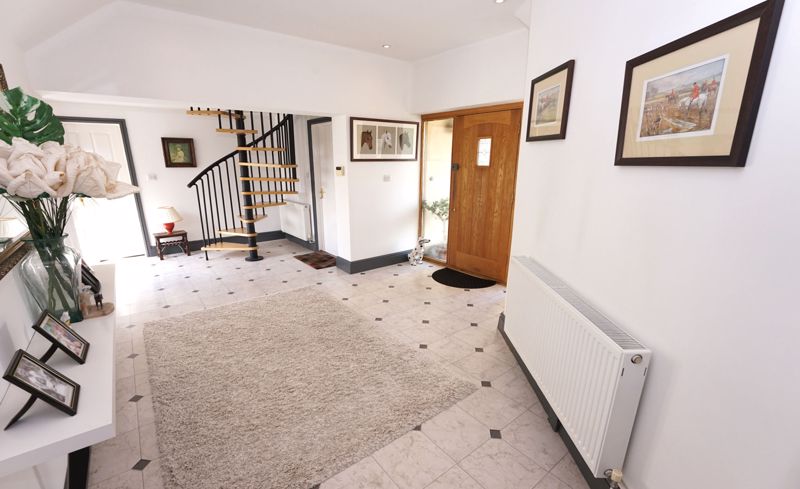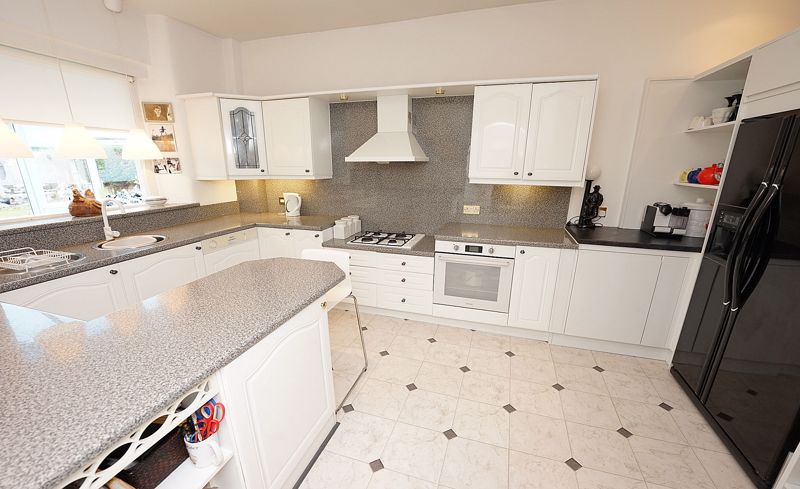Narrow your search...
Station Road, Nailsea
£724,950
Please enter your starting address in the form input below.
Please refresh the page if trying an alternate address.
- A unique period home of enormous character
- Fabulous flowing accommodation
- Exceptional space
- Very well presented throughout
An extraordinary and entirely charming 4 bedroom house of enormous character that was originally built in 1908 and has in more recent years been significantly enlarged to create a fabulous home that is well appointed and beautifully presented throughout.
The house is available for the first time in some 50 years and we are delighted to be able to offer you the opportunity to view and be captivated by the extensive and very flexible accommodation together with the lovely level garden.
Maytree House enjoys an excellent position in this prestigious location neighboured by numerous high value properties. There is easy access to the amenities of the town centre, good schools, parkland and the station that is only 1/2 mile distant.
This very special semi detached home is incredibly deceptive when merely viewed as you pass and even from the drive there is no impression of the extent of the living space. The design also cleverly blends attractive period details with the styling of the modern wings of the house and there are so many attractive architectural details and features such as the hexagonal dining room with a hexagonal bay window and the high vaulted ceilings.
Nailsea offers a good selection of facilities with a range of shopping in the High Street and Crown Glass Shopping Centre including large Tesco and Waitrose supermarkets, two health centres, a leisure centre with a gym, cafes, pubs and restaurants.
There are good road connections to the larger centres in the area with the City of Bristol just 8 miles away. Nailsea – Backwell railway station offers main line rail services with direct trains to Bristol, Bath and London – Paddington. There are two junctions of the M5 within 6 miles allowing easy access to the motorway network and Nailsea is also on a SUSTRANS national cycle route.
The Accommodation:
The approach to the house is particularly attractive with a sheltered oak front door having glazed side screens opening to the outstanding Reception Hall that gives an immediate impression of light and space.
Panelled doors lead to the dining room the living room, the integral garage and the utility room with cloakroom off. A door opens to the rear garden, a spiral staircase leads to the guest bedroom and an original Edwardian staircase rises to the two further bedrooms.
The double aspect Living Room is arranged to offer an outlook to the front with a low sill window bathing the room in natural light and a stained glass door that opens to the rear garden.
The hexagonal Dining Room is the perfect place for entertaining and family gatherings with an Edwardian fireplace, moulded cornice and a deep bay window.
The Kitchen is fully fitted with an excellent range of wall and floor cupboards, extensive work surfaces with concealed over worktop lighting and matching splashbacks. The integrated appliances comprise a pair of built in ovens and a built in microwave, an inset gas hob with a chimney hood above, a built in dishwasher and there is provision for an American style fridge freezer.
The outlook from the kitchen through the conservatory to the gardens is very appealing and the adjoining Breakfast Room is also illuminated by the exceptional Conservatory that has been designed to offer a very comfortable year round living space of excellent proportions.
An inner hall leads to the ground floor principal bedroom suite and to a full Bathroom with a bath and spacious shower enclosure.
The Principal Bedroom again enjoys a double aspect, and the high vaulted ceiling adds tremendous volume to the room. A charming arched window overlooks the lawn and French doors open to the deck and gardens. In addition, a dressing room – walk in wardrobe is arranged to one side.
The first floor accommodation is divided into two distinct wings with a Guest Suite accessed via the spiral staircase that arrives at a curved landing. The bedroom is supremely spacious and enhanced by the vaulted ceiling with another arched window and a Velux window too. There is a range of fitted wardrobes and a fitted dressing table and a door opens to the Ensuite Shower Room.
The original staircase arrives at a landing that opens to a WC and the two remaining bedrooms, one offering a more open outlook to the front and the single room with its period fireplace overlooking the garden at the rear.
Outside:
The gravelled forecourt of the house provides excellent parking and turning space with an easy entrance and exit to and from Station Road via two gateways.
The integral Garage has a remote control roller door, lighting, power and a personnel door to the house. The garage also accommodates the central heating boiler and pressurised hot water cylinder.
A path and gate at the side of the house allow access to the rear where a sheltered private paved terrace adjoins the back of the house and leads in turn to a deck area that flows around the conservatory.
The deck opens to the level lawn that stretches away from the house to the west with shaped borders stocked with a variety of specimen shrubs and bushes.
There are two further gravelled terraces and a substantial Summer House with an adjoining garden shed standing towards the bottom of the garden.
Services:
Mains water, gas, electricity and drainage are connected. Telephone connection. Full gas fired central through radiators Broadband services including super-fast broadband with download speeds up to 1 Gb available.
Photographs:
See more photographs on our website – www.hbe.co.uk
Energy Performance:
The house has been rated at band E-46 for energy efficiency. The full certificate is available on request from This email address is being protected from spambots. You need JavaScript enabled to view it.
VIEWING:
Only by appointment with Hensons.
The House:
An extraordinary and entirely charming 4 bedroom house of enormous character that was originally built in 1908 and has in more recent years been significantly enlarged to create a fabulous home that is well appointed and beautifully presented throughout.
The house is available for the first time in some 50 years and we are delighted to be able to offer you the opportunity to view and be captivated by the extensive and very flexible accommodation together with the lovely level garden.
Maytree House enjoys an excellent position in this prestigious location neighboured by numerous high value properties. There is easy access to the amenities of the town centre, good schools, parkland and the station that is only 1/2 mile distant.
This very special semi detached home is incredibly deceptive when merely viewed as you pass and even from the drive there is no impression of the extent of the living space. The design also cleverly blends attractive period details with the styling of the modern wings of the house and there are so many attractive architectural details and features such as the hexagonal dining room with a hexagonal bay window and the high vaulted ceilings.
Nailsea offers a good selection of facilities with a range of shopping in the High Street and Crown Glass Shopping Centre including large Tesco and Waitrose supermarkets, two health centres, a leisure centre with a gym, cafes, pubs and restaurants.
There are good road connections to the larger centres in the area with the City of Bristol just 8 miles away. Nailsea – Backwell railway station offers main line rail services with direct trains to Bristol, Bath and London – Paddington. There are two junctions of the M5 within 6 miles allowing easy access to the motorway network and Nailsea is also on a SUSTRANS national cycle route.
The Accommodation:
The approach to the house is particularly attractive with a sheltered oak front door having glazed side screens opening to the outstanding Reception Hall that gives an immediate impression of light and space.
Panelled doors lead to the dining room the living room, the integral garage and the utility room with cloakroom off. A door opens to the rear garden, a spiral staircase leads to the guest bedroom and an original Edwardian staircase rises to the two further bedrooms.
The double aspect Living Room is arranged to offer an outlook to the front with a low sill window bathing the room in natural light and a stained glass door that opens to the rear garden.
The hexagonal Dining Room is the perfect place for entertaining and family gatherings with an Edwardian fireplace, moulded cornice and a deep bay window.
The Kitchen is fully fitted with an excellent range of wall and floor cupboards, extensive work surfaces with concealed over worktop lighting and matching splashbacks. The integrated appliances comprise a pair of built in ovens and a built in microwave, an inset gas hob with a chimney hood above, a built in dishwasher and there is provision for an American style fridge freezer.
The outlook from the kitchen through the conservatory to the gardens is very appealing and the adjoining Breakfast Room is also illuminated by the exceptional Conservatory that has been designed to offer a very comfortable year round living space of excellent proportions.
An inner hall leads to the ground floor principal bedroom suite and to a full Bathroom with a bath and spacious shower enclosure.
The Principal Bedroom again enjoys a double aspect, and the high vaulted ceiling adds tremendous volume to the room. A charming arched window overlooks the lawn and French doors open to the deck and gardens. In addition, a dressing room – walk in wardrobe is arranged to one side.
The first floor accommodation is divided into two distinct wings with a Guest Suite accessed via the spiral staircase that arrives at a curved landing. The bedroom is supremely spacious and enhanced by the vaulted ceiling with another arched window and a Velux window too. There is a range of fitted wardrobes and a fitted dressing table and a door opens to the Ensuite Shower Room.
The original staircase arrives at a landing that opens to a WC and the two remaining bedrooms, one offering a more open outlook to the front and the single room with its period fireplace overlooking the garden at the rear.
Outside:
The gravelled forecourt of the house provides excellent parking and turning space with an easy entrance and exit to and from Station Road via two gateways.
The integral Garage has a remote control roller door, lighting, power and a personnel door to the house. The garage also accommodates the central heating boiler and pressurised hot water cylinder.
A path and gate at the side of the house allow access to the rear where a sheltered private paved terrace adjoins the back of the house and leads in turn to a deck area that flows around the conservatory.
The deck opens to the level lawn that stretches away from the house to the west with shaped borders stocked with a variety of specimen shrubs and bushes.
There are two further gravelled terraces and a substantial Summer House with an adjoining garden shed standing towards the bottom of the garden.
Services & Outgoings:
Mains water, gas, electricity and drainage are connected. Telephone connection. Full gas fired central through radiators Broadband services including super-fast broadband with download speeds up to 1 Gb available.
Council Tax Band D. Properties that have been extended since 1991 may be reassessed.
Energy Performance:
The house has been rated at band E-46 for energy efficiency. The full certificate is available on request from info@hbe.co.uk
Click to Enlarge

Request A Viewing
Nailsea BS48 4PD







































