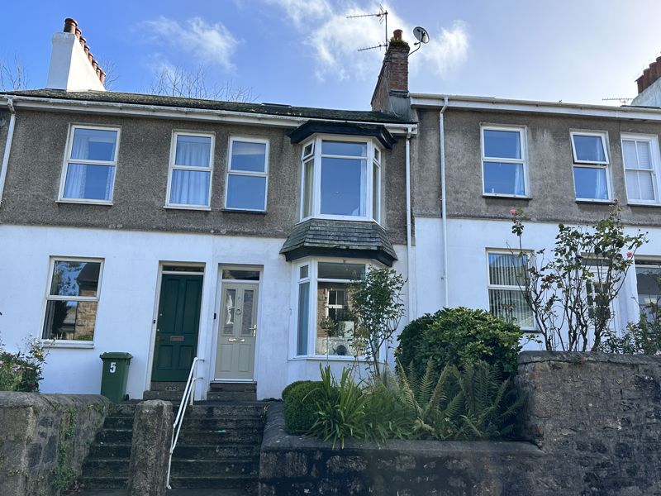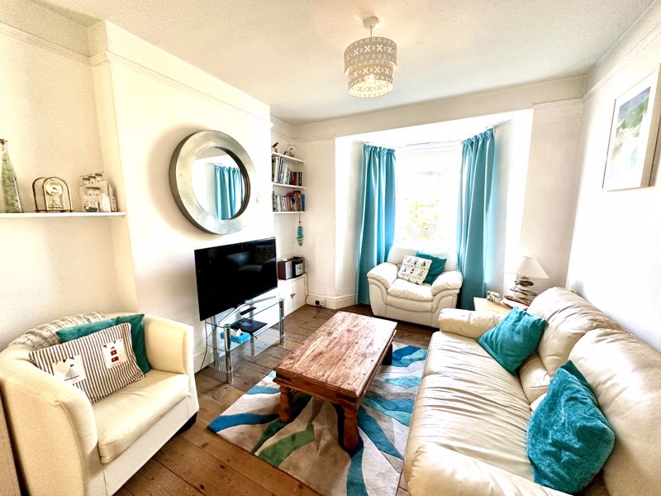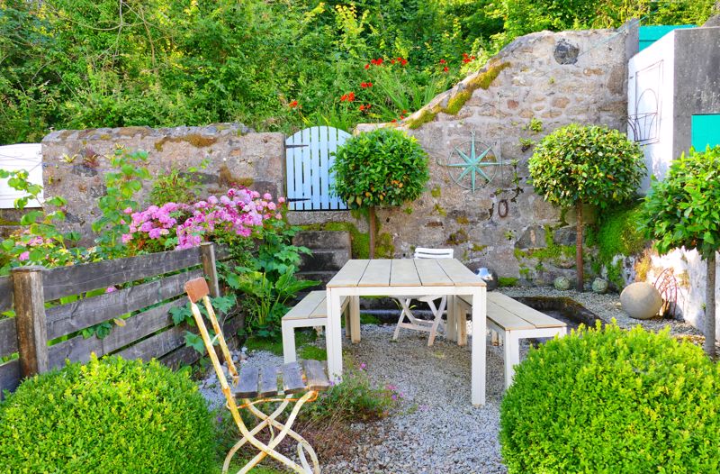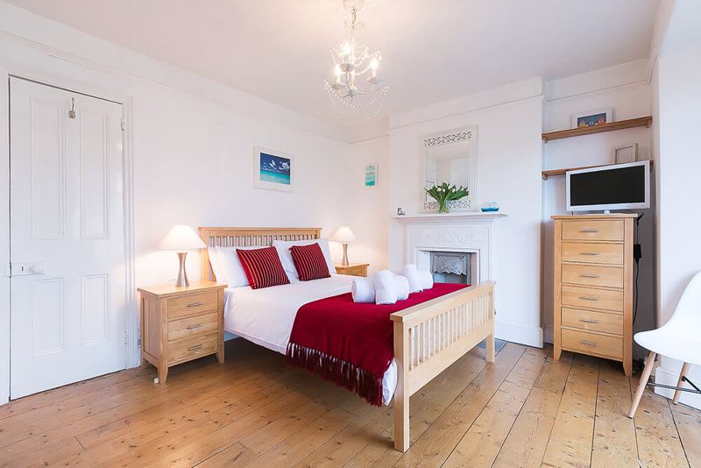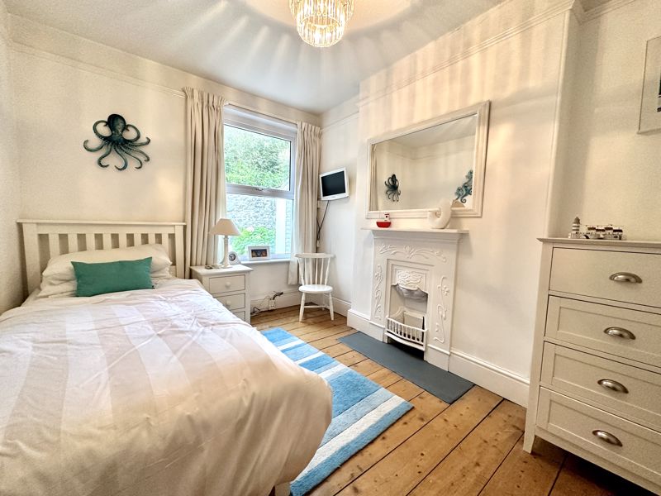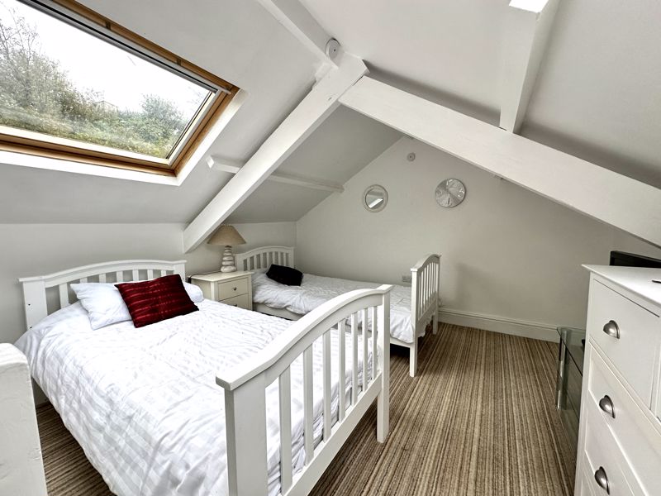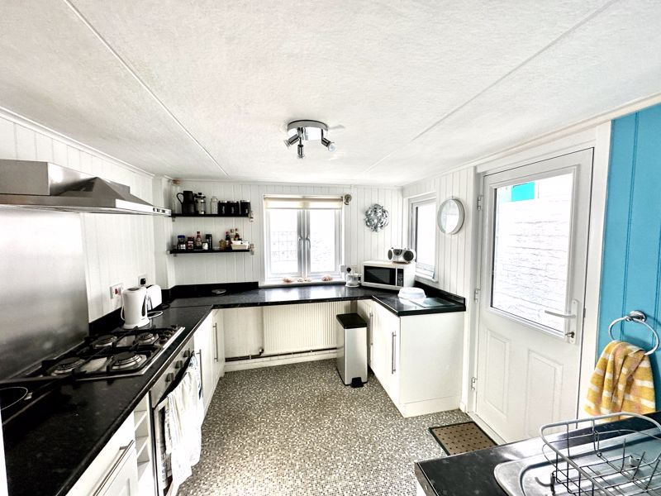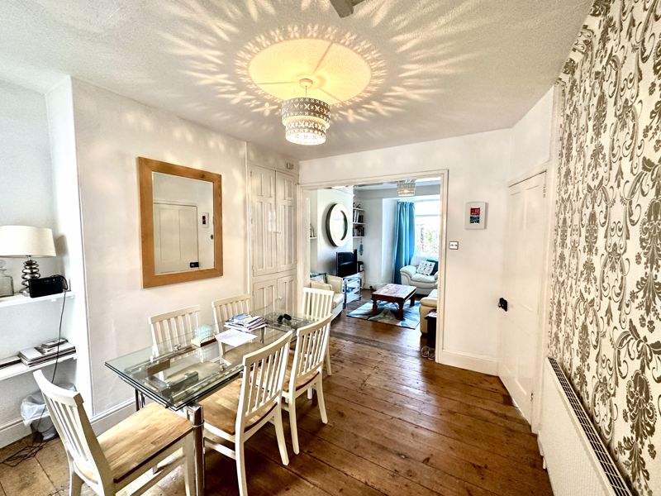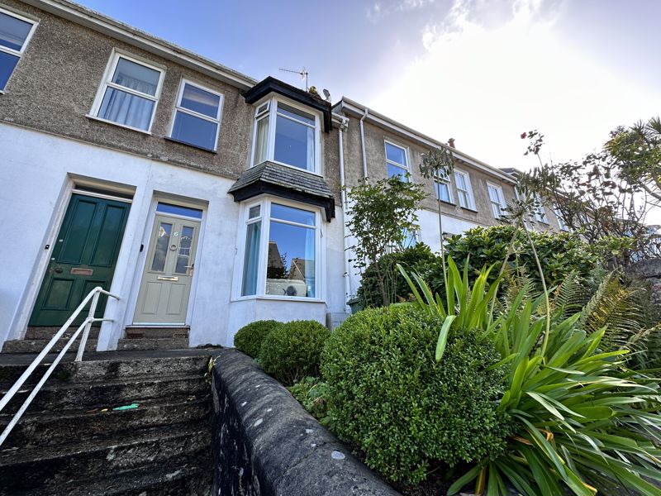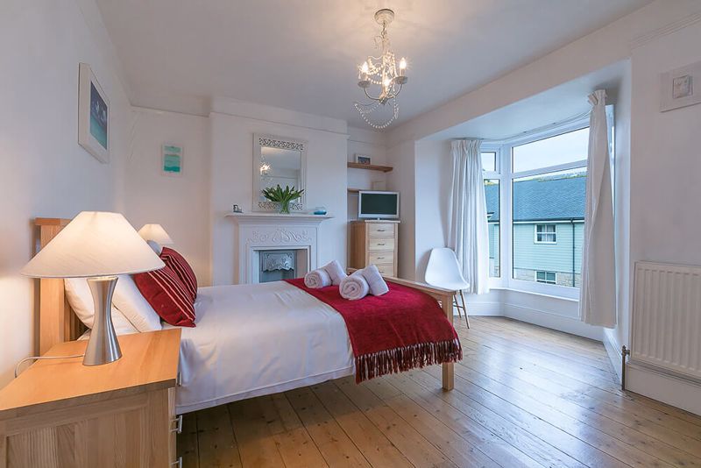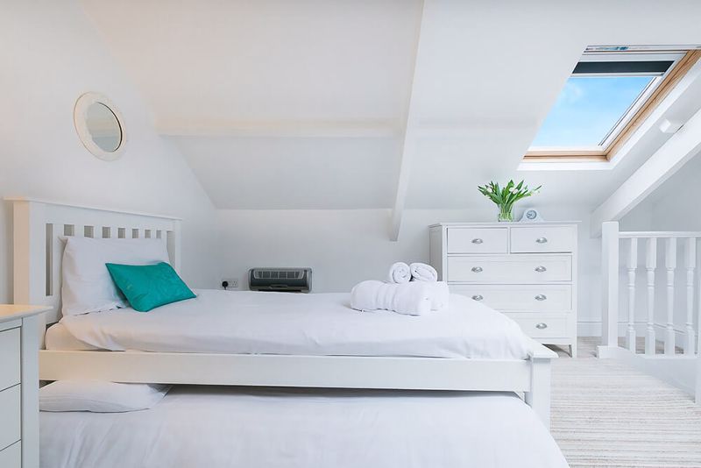Narrow your search...
Rosewall Terrace, St. Ives
Offers in the Region Of £369,995
Please enter your starting address in the form input below.
Please refresh the page if trying an alternate address.
- * 3 BEDROOMS
- * CLOSE TO TOWN CENTRE
- * DOUBLE GLAZING
- * ENCLOSED REAR COURTYARD / GARDEN
- * GAS CENTRAL HEATING
- * SPACIOUS AND LIGHT
A delightful 3-bedroom mid terrace house located within the popular coastal town of St Ives. The property is conveniently located being only a short walk down to the town centre with its beaches, restaurants and independent shops. Inside you'll find a warm and inviting ambience offering light and spacious accommodation with lovely wood flooring and some of the properties original features. Adding to this super property is an enclosed rear courtyard garden that has real Mediterranean feel. Gas central heating and double glazing further compliment this property.
UPVC front door into
Entrance
Dado rail, part glazed door into
Entrance Hallway
Stairs to the first floor, radiator, door to
Lounge / Diner
Lounge
13' 1'' to bay x 10' 2'' (4m x 3.1m)
Exposed waxed floorboards, UPVC bay window to the front, radiator, power points, alcove with shelving, picture rail
Dining Area
9' 6'' x 11' 6'' (2.9m x 3.5m)
Continuation of the exposed wood floorboards, radiator, alcove cupboards with shelving and large storage cupboard under the stairs, power points, telephone point, door into
Kitchen
9' 2'' x 8' 6'' (2.8m x 2.6m)
Good sized kitchen with a range of base level units with ample worktop surfaces over, stainless steel sink unit and drainer with taps over, 4 ring gas hob with electric oven under and extractor fan over, space for washing machine, breakfast bar area, space for fridge / freezer, window to the rear plus further windows and doors to the side, ample power points.
First Floor Landing
Large landing space, access to loft
WC
Close coupled WC, window to the side, tiled walls
Bathroom
Window to the rear, bath with mains connected shower over, pedestal wash hand basin, radiator, cupboard housing the Worcester boiler, fully tiled walls
Bedroom Two
11' 6'' x 8' 2'' (3.5m x 2.5m)
Window to the rear, exposed floorboards, TV point, power points, cast fireplace and surround, picture rail and radiator
Bedroom One
13' 9'' x 13' 1'' (4.2m x 4m)
Bay window to the front along with a further single offering some sea views from the side, exposed wood floorboards, radiator, power points, TV point, cast fireplace and surround, cupboard under the attic stairs
Attic / Bedroom Three
11' 6'' x 7' 10'' (3.5m x 2.4m)
Carpeted stairs through door to attic bedroom 3 with part restricted head height, exposed rafters, 2 Velux windows, power points, electric wall heater
Outside
To the front of the property are steps rising up to the front door and a small fore garden. To the rear accessed from the kitchen in a courtyard with storage shed and outside water tap, up steps lead to a very attractive Mediterranean style courtyard garden, southerly facing with gate access to rear lane.
Council Tax
Band C
Tenure
Freehold
EPC
D
Request A Viewing
St. Ives TR26 1QJ



