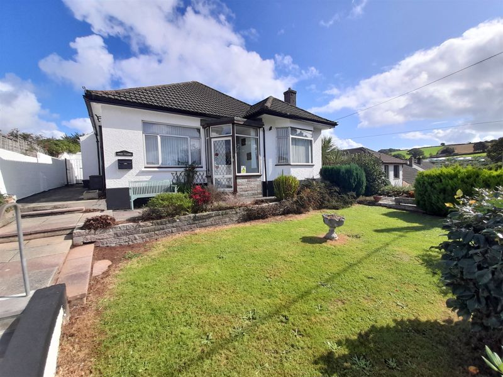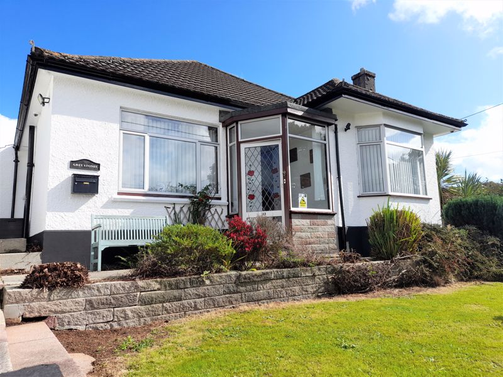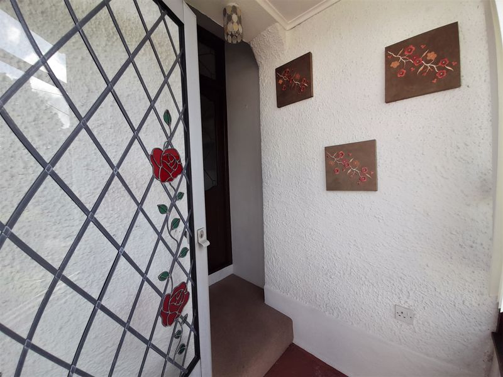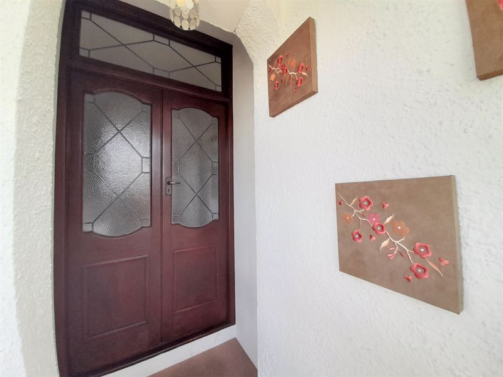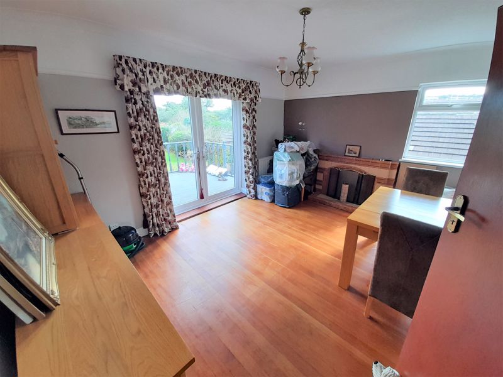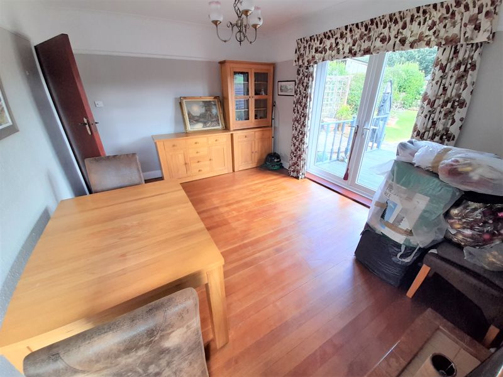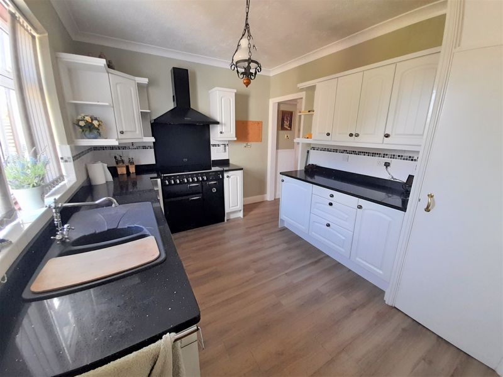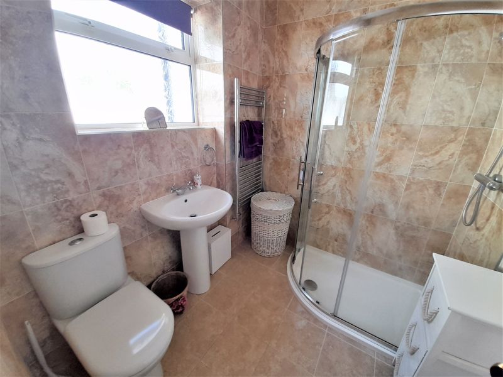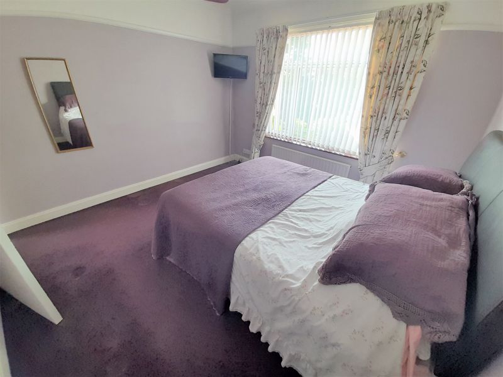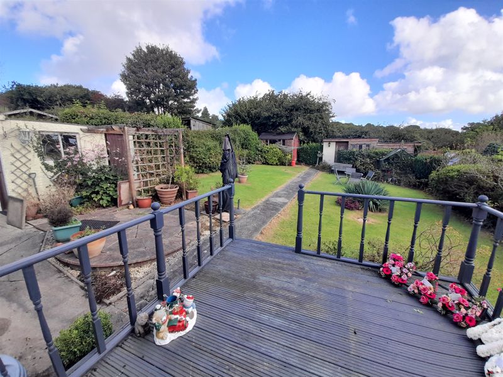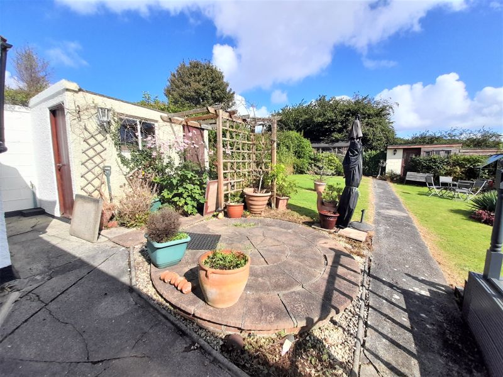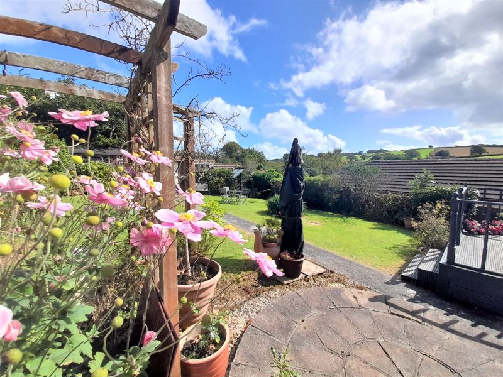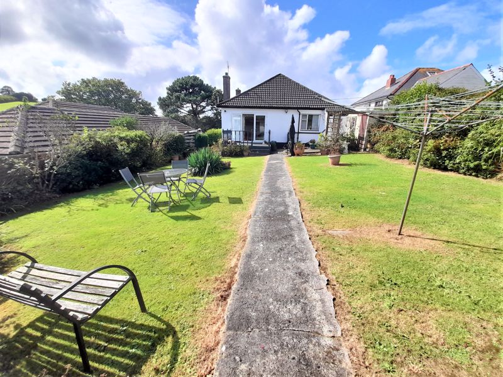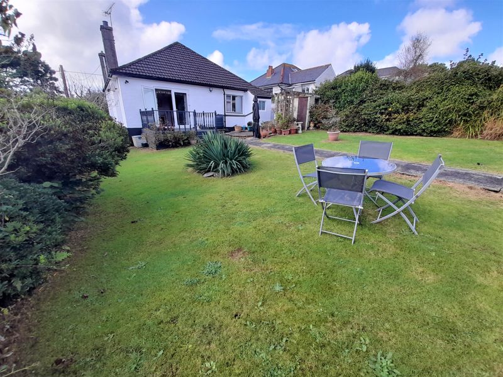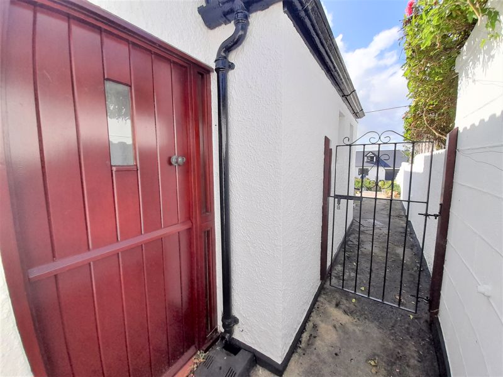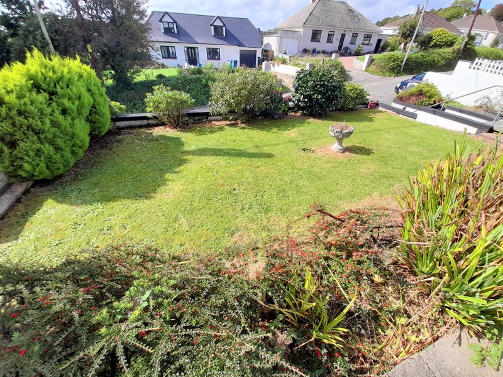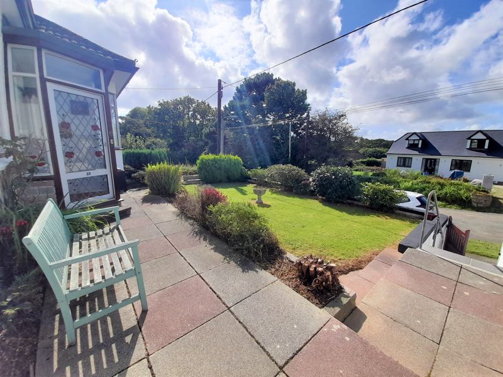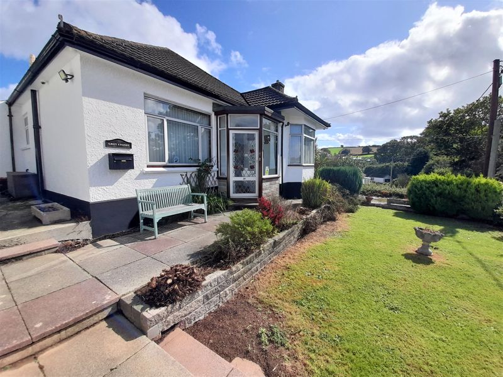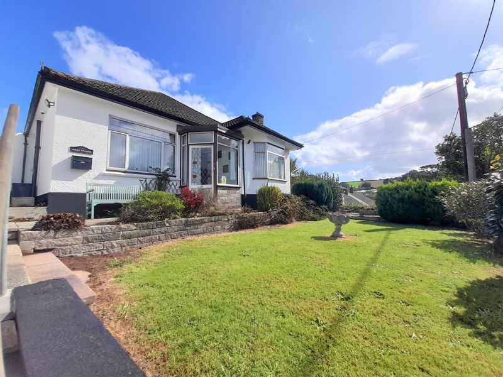Narrow your search...
Sawles Road, ST AUSTELL, ST AUSTELL
£299,950
Please enter your starting address in the form input below.
Please refresh the page if trying an alternate address.
- Appealing Detached Bungalow
- 2 Bedrooms
- 2 Reception Rooms
- Modern Kitchen & Shower Room
- Attractive Gardens with Country Views
- Garage
- Highly Regarded Location
- No Onward Chain
- VIEWING RECOMMENDED
DETACHED BUNGALOW An attractive 2/3 bedroom detached bungalow, well presented and with appealing front and rear gardens, located on the outskirts of the town with country views and available with no onward chain. In brief the property comprises: Entrance Porch, Hallway, Lounge, Reception Room 2/Bedroom 3, 2 Bedrooms, Kitchen with Walk-in Pantry and Shower Room. This versatile property also benefits from gas central heating, uPVC double glazing, garage and a pretty rear garden with countryside views with a good degree of privacy. Early Viewing Recommended * No Onward Chain *
About The property and Location
Lower Sawles Road is on the outskirts of the town giving easy access to Truro and a rural walk or country road to Pentewan. This delightful, detached bungalow is set on a generous plot in an elevation position with country views. Currently with 2 bedrooms and 2 reception rooms, the second reception room could be used as a third bedroom. With elegant entrance doors into the hallway giving access to all rooms, this property is ideally located and available with no onward chain. The town centre is within walking distance and offers a comprehensive range of amenities including, mainline railway station to London Paddington, Recreation Centre, Library, Cinema, Bowling Alley and a range of public houses. There are also secondary schools and a College. Close by is the picturesque historic port of Charlestown, the backdrop to many films and period dramas, with delightful restaurants. Just a short drive is the charming Pentewan Valley and the fishing village of Mevagissey.
ACCOMMODATION COMPRISES:
(All sizes approximate)
Entrance Porch
Double glazed entrance door with feature stained glass. Double glazed windows providing good natural light. Tiled floor. Step up to elegant double wood feature glazed doors leading into:
Hallway
Paneled walls to dado height. Wood effect flooring. Central heating radiator. Doors to all rooms. Full-height double storage cupboard.
Lounge
13' 1'' x 11' 6'' (4.0m x 3.5m)
Double glazed bay window to the front elevation providing good natural light. Stone fireplace with wood mantel and slate hearth incorporating electric fire. Curved wood shelves extend from the fireplace providing shelving for a TV. High ceilings with picture rail. Central heating radiator. Wall lights and ceiling light.
Reception 2 / Bedroom 3
15' 1'' x 12' 6'' (4.6m x 3.8m)
Double glazed window to the side elevation. uPVC double glazed French doors opening onto a decked seating area, which overlooks the garden. Tiled fireplace with open fire. High ceilings with picture rail. Ceiling light. Wood effect flooring.
Kitchen
12' 6'' x 9' 10'' (3.8m x 3.0m) max
Double glazed window overlooking the garden. A range of modern wall, base and drawer units in satin white with quartz worktops over incorporating one and a half bowl sink. Built-in fridge, space and plumbing for a dishwasher. Rangemaster Classic with 5 ring ceramic hob and Rangemaster extractor over. Built-in cupboard housing Baxi Combi-Boiler with shelving and storage. Fitted Welsh Dresser in pine. Wood effect flooring. Part-glazed door to rear porch.
Walk-In Pantry
Two uPVC double glazed windows. Shelving. Consumer unit. Tiled floor.
Rear Porch
Wood stable door with glazed panel leading to the garden. Frosted window to rear. Tiled floor.
Bedroom
11' 6'' x 11' 6'' (3.5m x 3.5m)
Double glazed window to the front elevation. Central heating radiator.
Bedroom
11' 6'' x 9' 2'' (3.5m x 2.8m)
Double glazed window to the side elevation. Built-in wardrobes and storage cupboards. Central heating radiator.
Shower Room
6' 11'' x 6' 7'' (2.1m x 2.0m)
Recently updated and comprising a curved step in shower cubicle with sliding glazed doors. Low level WC. Pedestal wash-hand basin. uPVC double glazed window to the rear elevation. Fully-tiled walls. Tiled floor. Inset ceiling spotlights. Central heating radiator and heated towel rail. Access to insulated and partially boarded loft with ladder. Potential to create an additional room subject to the relevant permissions.
Exterior
A feature of this delightful bungalow is the garden. With far reaching countryside views, there is a decked seating area from Reception 2, a central path and lawn to either side. A further seating area with outbuilding and rose arch, whilst to the rear of the garden there are 2 sheds, one with power and light. Established shrubs form the boundaries with log store and paved access to the front. The front garden is also very attractive with a seating area to watch the world go by, with lawn and shrub borders. Steps lead to the entrance gate. Access to the garage.
Garage and Parking
This property benefits from a single garage with plenty of on street parking with no restrictions.
Additional Information
EPC ‘D’ Council Tax Band ‘C’ Services – Mains Electric & gas What 3 words - ///efficient.finishers.treaty Property Age - C.1930s Tenure – Freehold Probate – Granted
Floor Plans
Please note that floorplans are provided to give an overall impression of the accommodation offered by the property. They are not to be relied upon as true, scaled and precise representation.
Click to Enlarge
ST AUSTELL PL25 4UE




