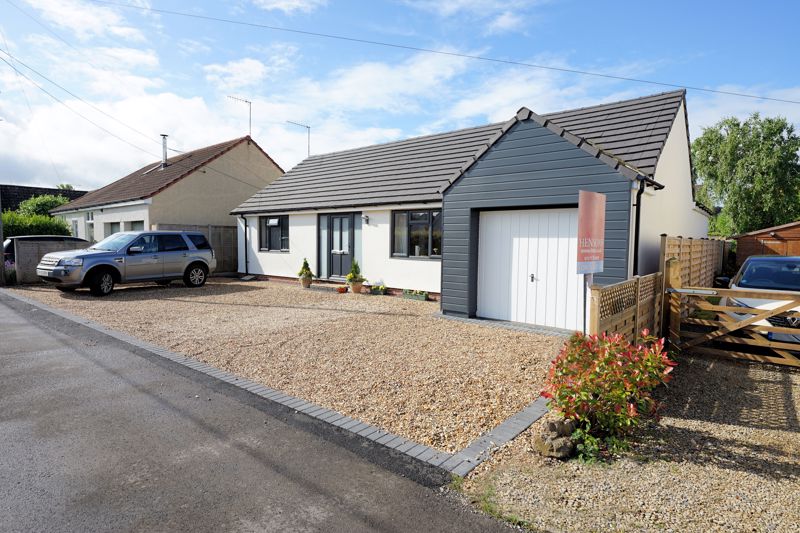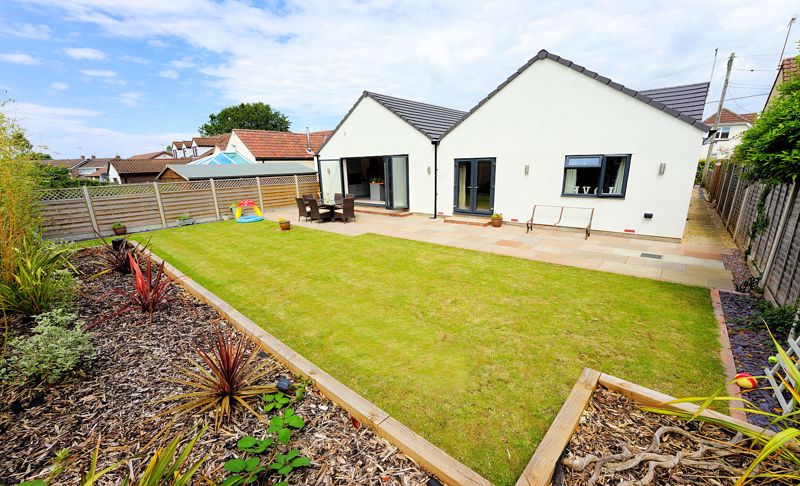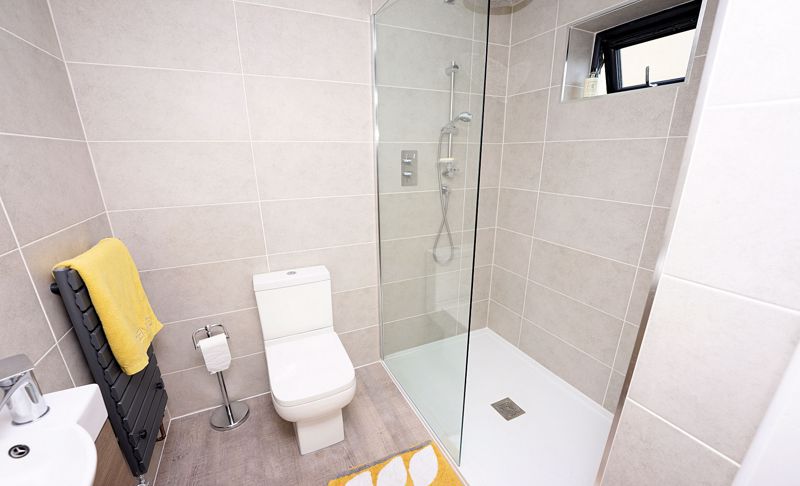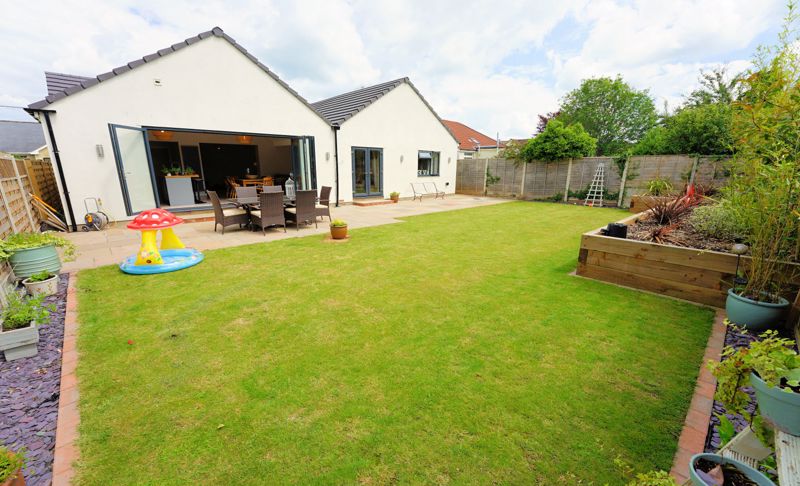Narrow your search...
The Avenue, Backwell
Guide Price £675,000 - £700,000
Please enter your starting address in the form input below.
Please refresh the page if trying an alternate address.
- For the full brochure please follow the link or click on the icon.
Available without any chain delays - A highly desirable setting is the perfect frame for this exceptional, completely renovated single level home that originally dates from the 1950's and so occupies a superb plot. However, today the property bears no resemblance to the original in terms of layout or appearance given the restyle that has seen a doubling of size and a massive multiplication of the quality of the accommodation creating a beautifully appointed home that offers extensive living space in like new condition. Highly Recommended.
This outstanding home enjoys a peaceful but not isolated position. Backwell is one of the most sought-after villages in the county and is highly regarded for the reputation of the local schools. The property is well placed about ½ mile from the village centre and closer still to picturesque open countryside. In addition to the schools, a good range of local amenities are available in Backwell including a health centre, dental surgery, a sports and leisure centre, a variety of village shops a couple of pubs. The community is thriving with many active clubs and groups including a tennis club, bowls, cricket (in Flax Bourton) and football and combined with nearby Nailsea, a rugby club. More comprehensive facilities are offered in Nailsea which is only just over a mile away, while for the commuter the City of Bristol is just 7 miles distant and accessible by road, rail or via the SUSTRANS cycle network.
The accommodation is spacious, well planned and appointed to a high standard with an attractive and cleverly combined mix of traditional and contemporary features. In short, the property has been very tastefully rebuilt with great attention to detail and undeniable flair and we invite you to come and view since only then will the extent and quality of this charming home be fully appreciated.
The Accommodation:
A wide and very welcoming reception hall gives an immediate felling of space and calm with superb colour and texture choices setting enhancing the already ample space.
A useful study is arranged off the hall, while a doorway opens to a sitting room that flows in turn through to a stunning open plan living room with a very social dining space and the bespoke kitchen away to one side. There are French doors and a range of bi-fold doors opening from here to the full width terrace and the garden that enjoys a sunny southerly and westerly aspect.
The high vaulted ceiling adds great volume to the room and further features include designer vertical radiators with an island that has provision for seating, visually separating the kitchen from the rest of the room. There is a wide range of fitted cabinets that provide excellent storage, and a suite of integrated appliances are included in the sale. A recessed doorway opens from the kitchen to a good utility room that is well appointed and has the advantage of a further door leading through to the garage.
Returning to the hall there are three very attractive full double bedrooms. Bedroom three has a deep built-in wardrobe and the remaining bedrooms have plenty of space for free standing furniture.
The principal bedroom is a delight that again has a high vaulted ceiling. The outlook from here is over the terrace and rear gardens and a door opens to a fabulous en suite that is tiled to complement the contemporary white suite that includes a low profile double shower area.
The two remaining bedrooms are arranged to the front and The Avenue is a no through lane which is very quiet so there are no passing traffic noise worries.
The final room here is the family or guest bathroom that in keeping with every other part of the property is beautify finished and appointed to a high standard, this time with a bath, a shower over.
Outside:
The property is approached from The Avenue over a full width gravelled frontage that provides parking for numerous cars, a caravan or motorhome. The is an integral GARAGE with lighting, power and an up and over door.
A path and gate lead via the side to the exceptional Indian Sandstone terrace that stretches across the whole of the rear of the bungalow and opens to the level lawn that faces south and west and is easily managed with good quality fencing for privacy and a deep ‘sleeper’ framed bed at the bottom of the garden that is planted with a variety of specimen trees shrubs and bushes that will mature to create an attractive display.
Services: All main services are connected. Telephone connection. Gas fired central heating through radiators. Full uPVC double glazing. High speed and superfast broadband are available. High speed broadband services are available.
Energy Performance Certificate: The property has been assessed as Band C-74 an efficient rating that is well above the average for England and Wales.
London Property Exhibition: See this property in our next exhibition at our Chelsea – Fulham office. Call on 01275 810030 for more information and dates.
VIEWING: Only by appointment with the Sole Agents: Hensons - Telephone 01275 810030.
Click to Enlarge

Backwell BS48 3NB










































