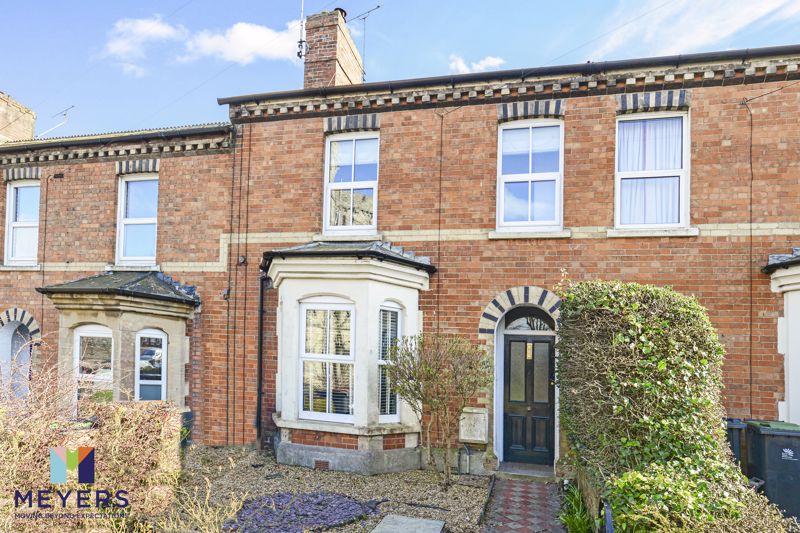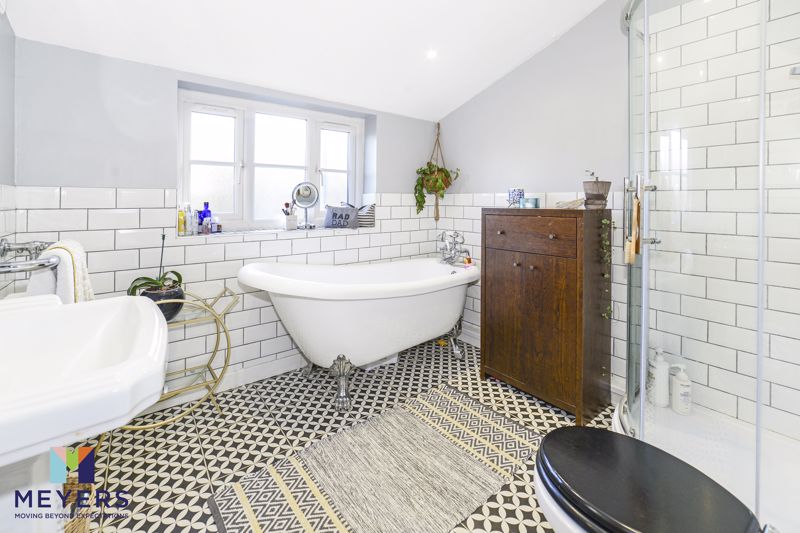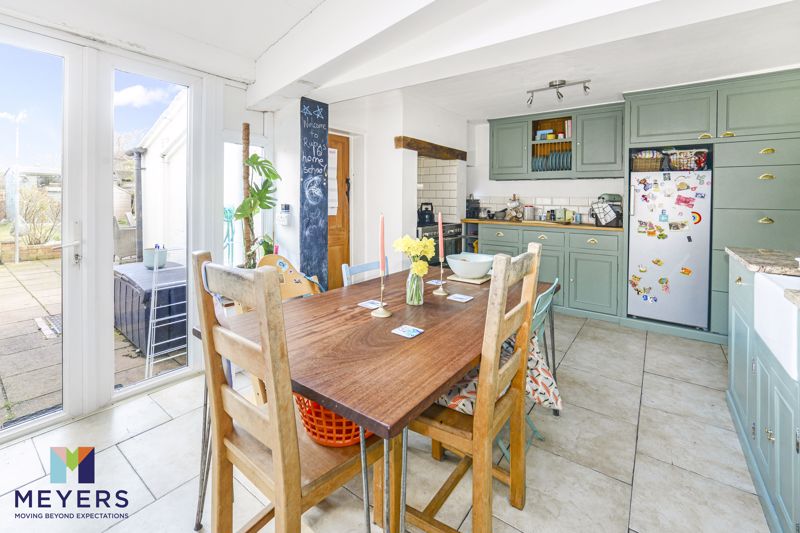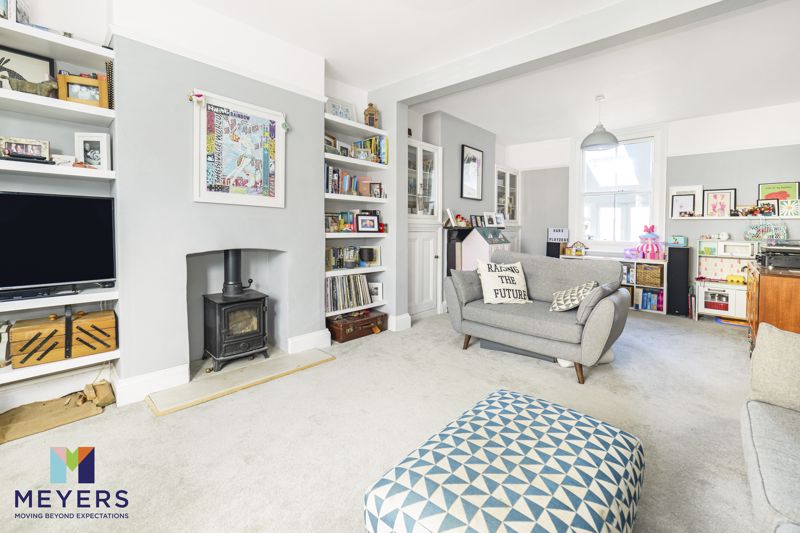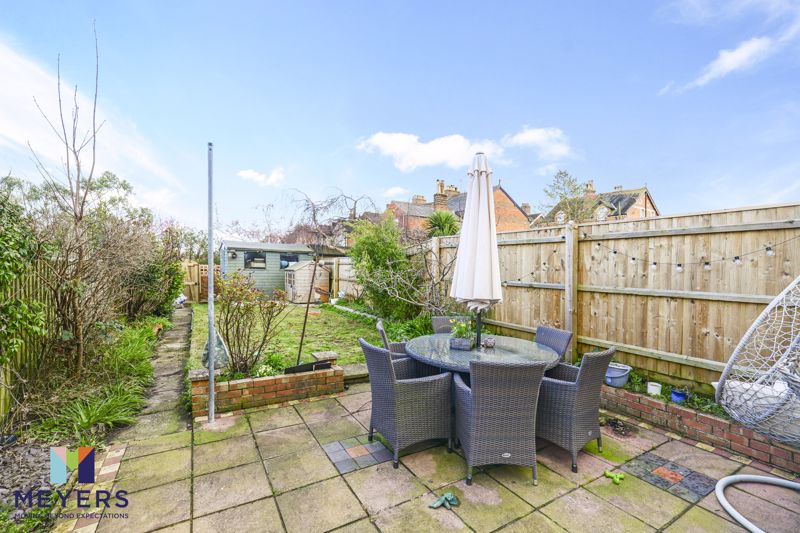Narrow your search...
Bridport Road, Dorchester
Offers Over £325,000
Please enter your starting address in the form input below.
Please refresh the page if trying an alternate address.
- Victorian Terraced Home
- Very Well Presented Throughout
- Three Double Bedrooms
- Kitchen Diner
- Stylish Bathroom
- Plenty of Character Features Throughout
- Southerly Aspect Rear Garden
- A Few Moments Walk to Town Centre
THREE DOUBLE BEDROOM VICTORIAN Property with plenty of CHARACTER THROUGHOUT plus kitchen DINER with, SOUTHERLY ASPECT REAR GARDEN
Description
Considered a stunning characterful three double bedroom Victorian terrace, conveniently located close to all amenities within Dorchester town centre. The property has a wealth of character throughout including exposed floor boards and high ceilings. The property is in great condition throughout and must be viewed to appreciate what is on offer.
Directions
From Dorchester Top O' Town roundabout head west up Bridport Road the property can be found on the left hand side.
Waiting Owners Comments
Entrance
Dining Room
10' 11'' x 10' 6'' (3.32m x 3.20m)
Rear aspect single glazed sash window through to kitchen, feature fireplace with tiled hearth, two built in cupboards into alcove, radiator, floor boards.
Entrance Hallway
Front aspect wooden front door with opaque glass, stairs to first floor landing, feature picture rail, dado rail, storage cupboard housing electric meters, wooden floor boards.
Lounge
12' 10'' x 13' 0'' (3.91m x 3.96m)
Front aspect double glazed bay window, feature fireplace with marble hearth, picture rail, radiator, television point, telephone point.
Bathroom
White suite comprising wooden panelled bath, built in walk in shower cubicle, pedestal wash hand basin, low level W.C., extractor fan, wall mounted light, radiator with towel rail, tiled walls, rear aspect double glazed opaque window.
Kitchen/Diner
17' 6'' x 10' 6'' (5.33m x 3.20m)
Range of wall and base units with work surface over, inset Belfast sink with swan neck mixer tap. space for cooker, built in extractor fan into chimney breast, space for fridge freezer, space for washing machine, space for dishwasher, part tiled walls, tiled floor, two double glazed velux windows, rear aspects double glazed French doors to garden.
First Floor Landing
Stairs to ground floor.
Bedroom Three
9' 1'' x 8' 0'' (2.77m x 2.44m)
Rear aspect double glazed window, feature fireplace, picture rail, radiator.
Bedroom Two
10' 6'' x 11' 11'' (3.20m x 3.63m)
Rear aspect double glazed window, feature fireplace, picture rail, radiator.
Bedroom One
10' 6'' x 17' 9'' (3.20m x 5.41m)
Two front aspect double glazed windows, feature fireplace, two radiators, television and telephone point.
Separate WC
Low level W.C., pedestal wash hand basin, extractor fan, wall mounted boiler.
Front Garden
Lawn area with shrub borders, enclosed by dwarf wall, pathway leading to front door.
EPC Rating TBC
Rear Garden
Initial patio area with shrub borders, remainder mainly laid to lawn, storage shed to rear, pedestrian access.
Click to Enlarge
Dorchester DT1 1RS





